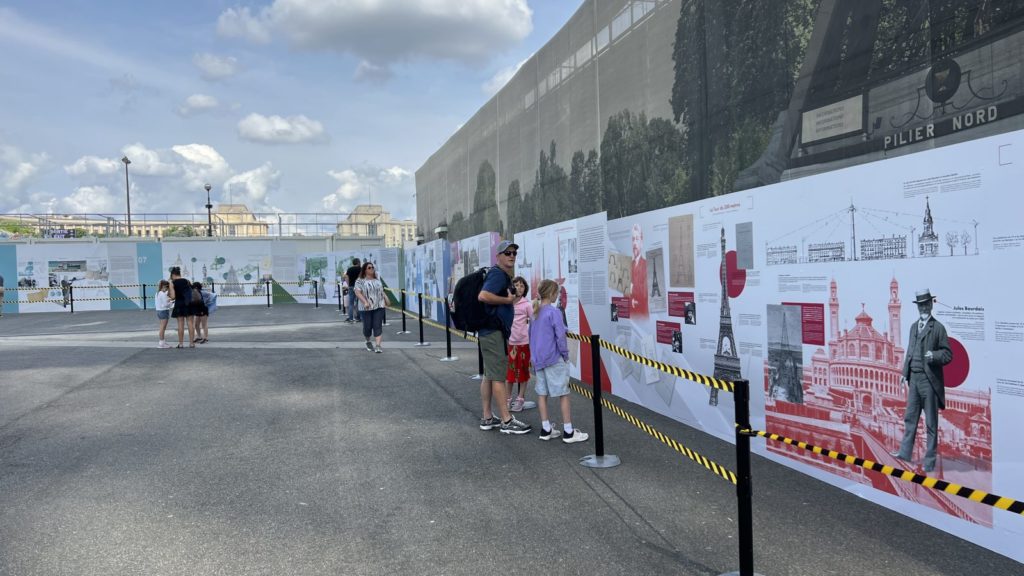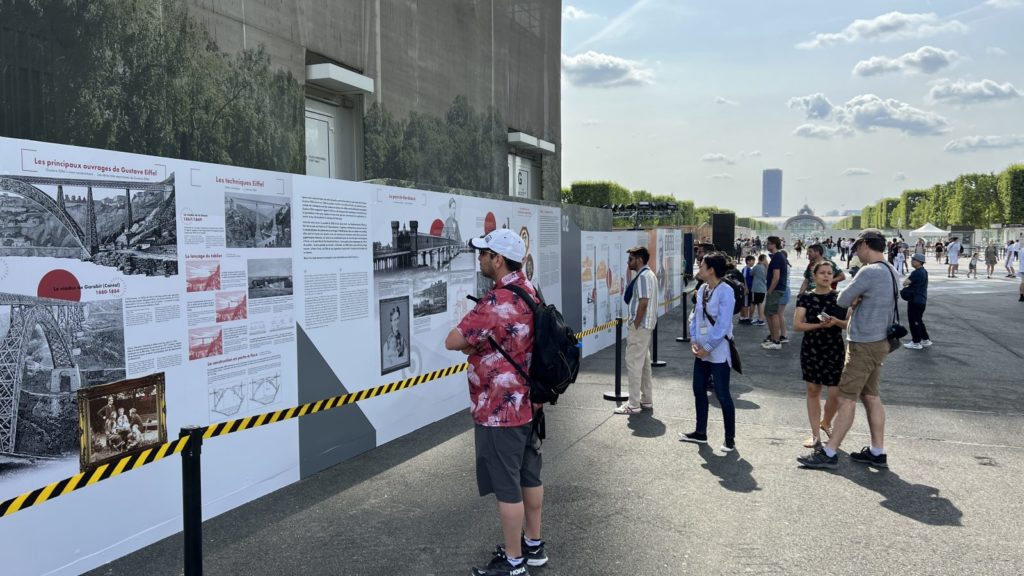A tribute exhibition to Gustave Eiffel
Since this summer, the forecourt of the Eiffel Tower in Paris features an exceptional exhibition celebrating the centenary of the death of engineer and visionary Gustave Eiffel.

An ode to great builders
The ADGE (Association of Gustave Eiffel’s Descendants) and the SETE (Eiffel Tower Operating Company) have partnered to trace the extraordinary journey of Gustave Eiffel, highlighting the buildings he created, especially the Eiffel Tower.
The exhibition “Eiffel, Toujours Plus Haut” (Eiffel, Always Higher), produced by Celize in collaboration with Oxysign, is located facing the West pillar and alongside the construction site barriers of the North pillar. Designed by Savin Yeatman-Eiffel, it will remain visible until December 31, 2023.
A design hoarding
The wooden hoarding features a Dibond cladding, presenting the stages and challenges Gustave Eiffel faced in creating his famous tower through a carefully curated mix of texts and illustrations. Seven themes, framed by an introductory and a concluding panel, span 80 meters in length and 2.5 meters in height.
Beyond its commemorative and educational role, this structure also adopts the contour of the ongoing construction site at the North pillar, concealing it. The hoarding adapts to the terrain’s slope, with each theme delineated by a color band, creating a rhythmic visual journey. This dynamic visual is enhanced by a continuous offsetting of the panels.

Combining height and wind resistance
Due to its high wind exposure, the area around the Eiffel Tower required stringent safety measures, especially since the height of the exhibition panels varied between 2 meters and 2.5 meters. Wooden frames and concrete blocks were used to ensure optimal stability.
The site’s slight incline was also taken into account, with the base of the hoarding designed to perfectly match the curve of the ground. Access doors were integrated into the setup to accommodate practical needs.
Celize supports you in implementing the most suitable support for your project, whether it’s an outdoor exhibition, construction site dressing, or urban communication. Let’s discuss how we can help.
Graphic projections allowed the developer to visualize possible arrangements, including vertical or diagonal slat placements and choosing boxwood as the type of greenery. For optimal safety and stability, the support frame is based on low-carbon concrete blocks.
With Celize, you benefit from a personalized study and a turnkey service, from conception to completion, ensuring a project executed with complete peace of mind!
